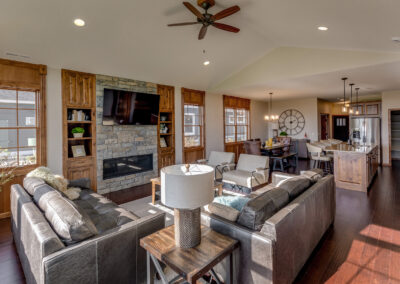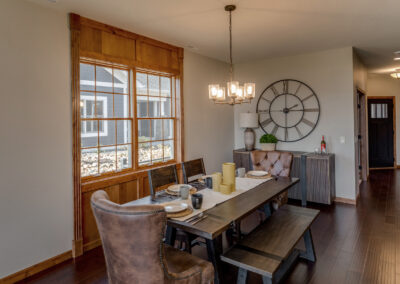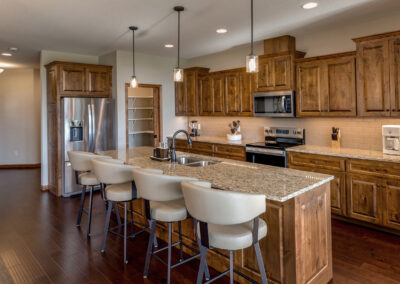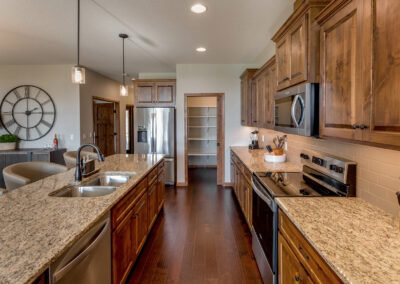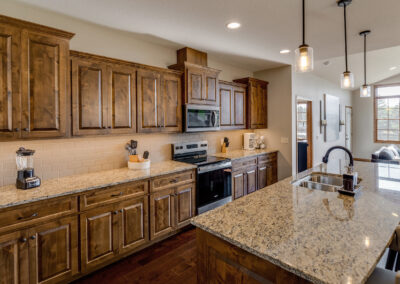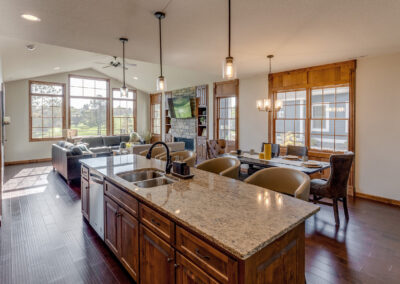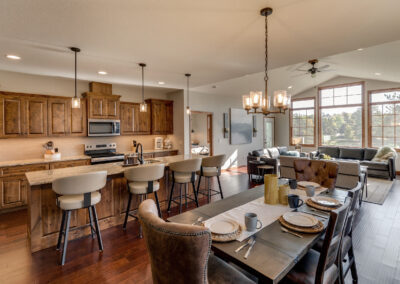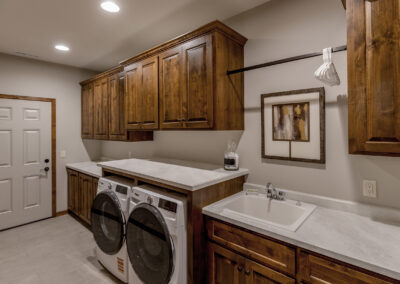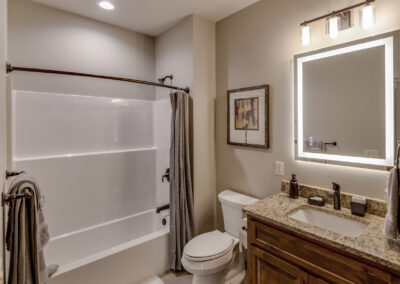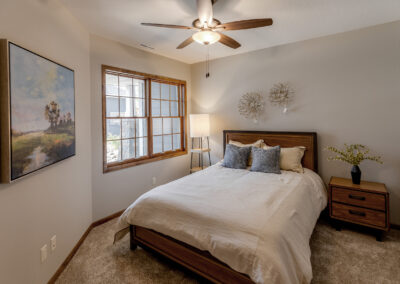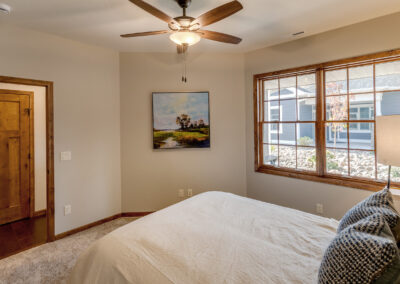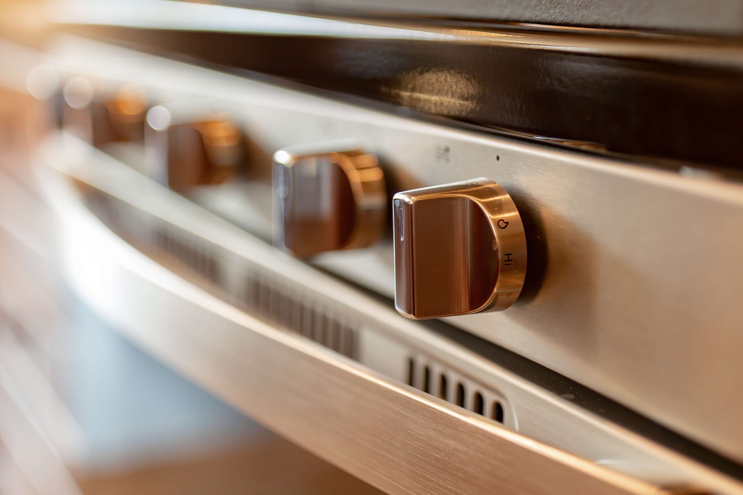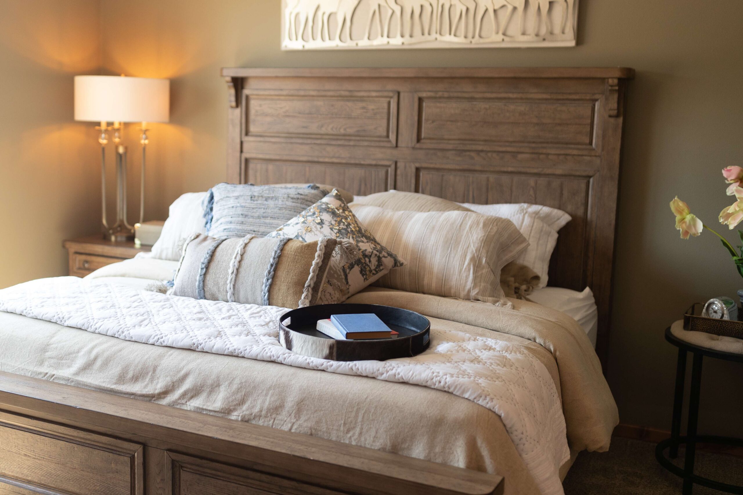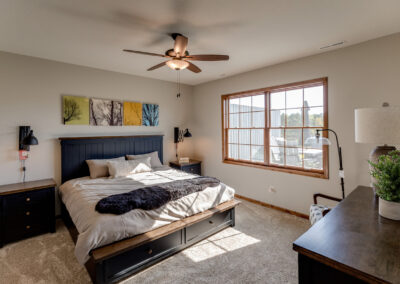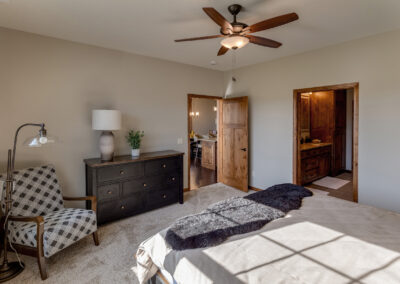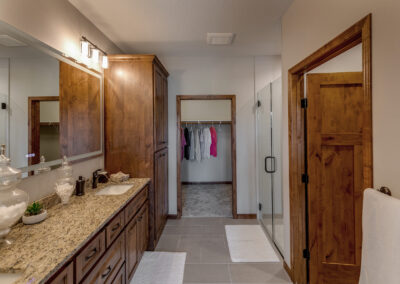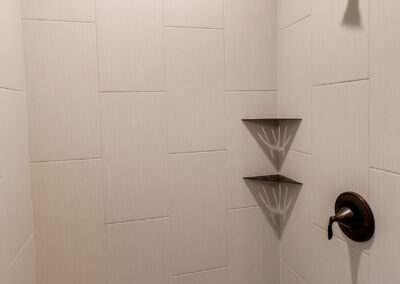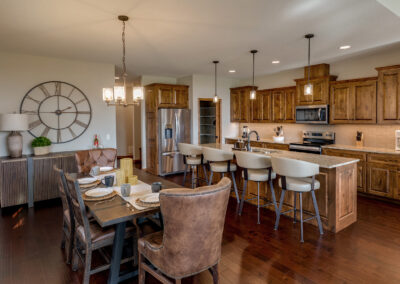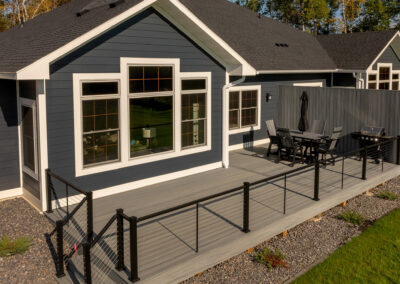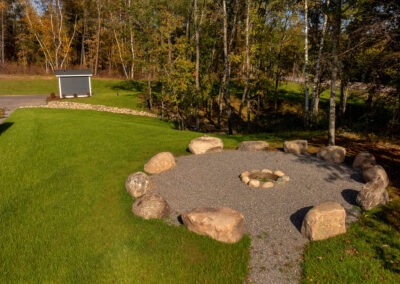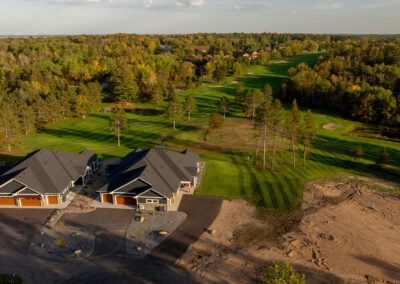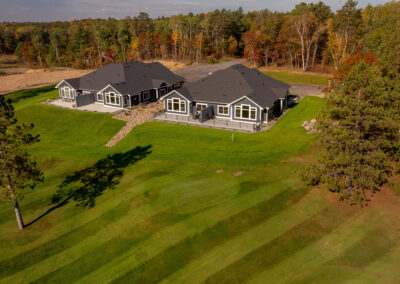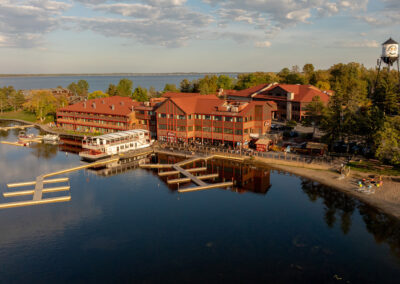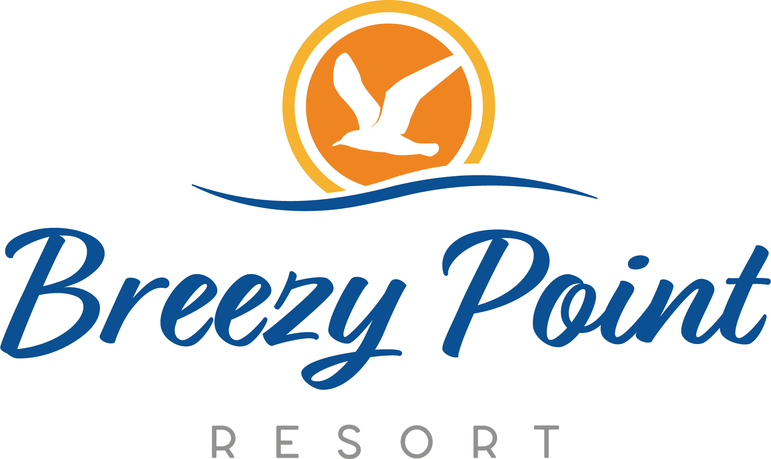Welcome to Vista Village

Visualize Your Life at Vista Village.
Begin Your Next Chapter Here!
Single-Level Homes
on Whitebirch Golf Course
7866 Chickasaw Cir
Breezy Point, MN 56472
Starting at $749,000
3 beds, 2 baths, 1,904 SF
Introducing an exclusive housing development crafted for those seeking a maintenance-free lifestyle. Enjoy the Resort Country Club Membership and access to the amenities at Breezy Point Resort, all while being surrounded by everything Breezy Point has to offer. These luxurious units feature high-end finishes including granite countertops, stainless steel appliances, exquisite woodwork, and breathtaking views of the Whitebirch Golf Course. Highlights include vaulted ceilings, illuminated mirrors, zero-entry showers, a sleek linear fireplace, durable Hardie® cement siding, and Pella® windows. Ideally situated on the Whitebirch Championship Golf Course and just a stone’s throw from the Antler’s Restaurant.
The Resort Country Club Membership Includes:
Free use of Canoes, Kayaks, Paddle Boats, Tennis Courts, Boat Launching, Ice Skating on Breezy Bay, Cross Country Skis
Boat Slip, in front of Breezy Center, a first come first served area.
Free Shuttle Rides to Resort Properties
Year-Round Discounts – No Advance Reservations, and Based on Availability
25% Discount on Golf Green Fees
25% Discount on Resort Reservations, Rack Rate
50% Discount on Fishing Boat/Motor and Pontoon Boat Rentals
10% Discount at Antlers, Marina II, Dockside Lounge, Coffee Shop, and Resort Gift Shop
Amenities are subject to the Rules and Regulations of the Breezy Point Country Club.
Recreational Facilities are subject to availability and you must present card.
The Country Club Membership is Non-Transferable
See Sample Homes
Vista Village homes are designed for ease and style, built to accommodate adults with active lifestyles who dream of minimal maintenance and comfortable floorplans. Interior customization is available.
Vista Village Home Amenities
Bedrooms & Bathrooms
Bedrooms: 3
Bathrooms: 2
Full bathrooms: 1
3/4 bathrooms: 1
Rooms
Room types: Living Room, Dining
Room, Kitchen, Bedroom 1, Bedroom
2, Bedroom 3, Pantry (Walk-In),
Primary Bathroom
Bedroom 1
Level: Main
Dimensions: 14.4×13.6
Bedroom 2
Level: Main
Dimensions: 11.6×12.2
Bedroom 3
Level: Main
Dimensions: 11×12.4
Primary bathroom
Level: Main
Dimensions: 11×10.6
Bathroom
Level: Main
Dimensions: 11×6
Dining room
Level: Main
Dimensions: 8.9×15.7
Kitchen
Level: Main
Dimensions: 9.3×15.7
Laundry
Level: Main
Dimensions: 6.5×16
Living room
Level: Main
Dimensions: 17.8×18.8
Other
Level: Main
Dimensions: 5.10×5.2
Heating
Forced Air
Cooling
Central Air
Appliances
Included: Dishwasher, Dryer,
Microwave, Range, Refrigerator,
Washer
Features
Basement: None
Number of fireplaces: 1
Fireplace features: Gas, Living Room,
Stone
Interior area
Total structure area: 1,904
Total interior livable area: 1,904 sqft
Finished area above ground: 1,904
Finished area below ground: 0
Finished area above ground: 1,904
Finished area below ground: 0
Attached Garage
Three Stall
Insulated and Finished
29.9×24.9
Interested?
Simply fill out this form and one of our team members will get back to you.


